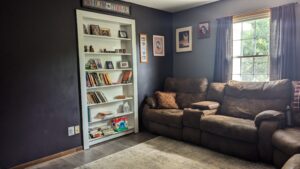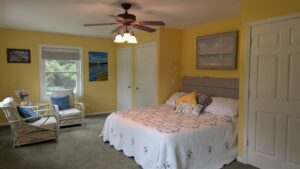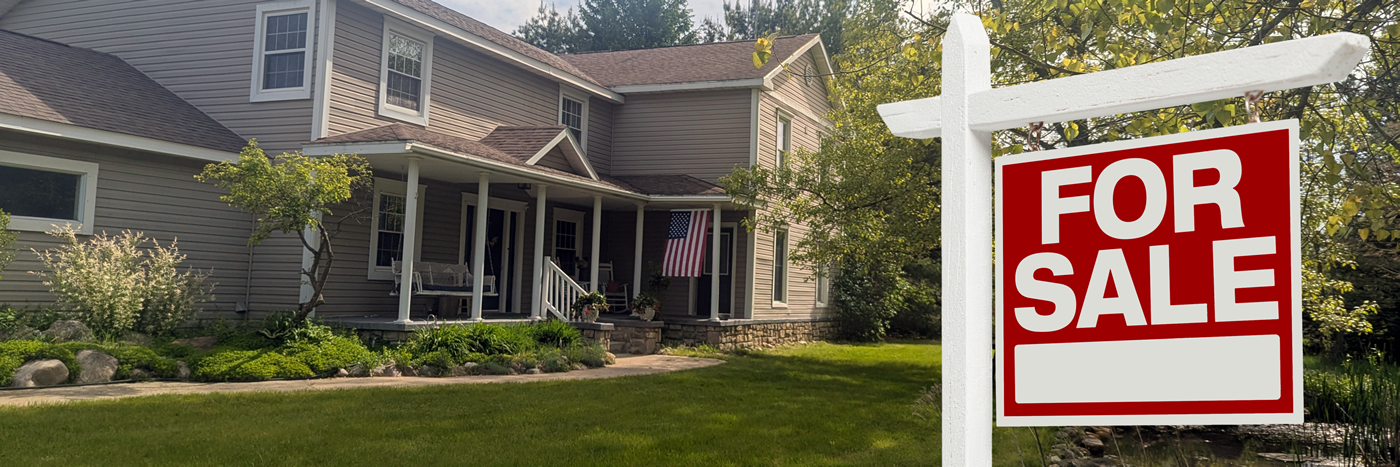Family Haven: Discover Secret Passages, Cozy Nooks, and Spacious Retreats
Ascend the staircase and enter a world of delightful surprises and comfortable retreats. This second floor offers a unique blend of private bedrooms, play spaces, and thoughtful details.
- Central Family/TV Room: The heart of the second floor, this spacious room serves as a gathering place for family movie nights and relaxation.
- Secret Door/Bookshelf: A “Narnia”-inspired secret door/bookshelf leads to a large playroom and additional bedrooms, adding a touch of whimsy and adventure.
- Spacious Playroom/Craft Area: Equipped with cabinets and counters, this versatile space can be transformed into a playroom, study area, or craft studio, catering to a variety of interests.
- Walkable Attic Access: Pull-down steps provide easy access to a spacious walkable attic, offering ample storage or potential for future expansion.
- Master Suite Retreat:

- King-size platform storage bed: maximizes space and provides convenient storage.
- Stunning views: enjoy beautiful vistas of the property from the master bedroom.
- Renovated en suite bath: features double faucets, an oversized shower with a bench seat, and a toilet closet with a pocket door, all separated from the bedroom by a custom barn door.
- Dual closets: over 30 feet of linear hanging space.
- Four more Bedrooms: Each boasting its own special features, from built-in loft beds and cozy reading nooks to spacious closets and thoughtful details.
Benefits for You:
- Unique and Charming Spaces: Enjoy the character and whimsy of the secret door and unique bedroom features.
- Versatile Living: Adapt the playroom/craft area to meet your family’s evolving needs.
- Comfort and Privacy: Retreat to spacious and well-appointed bedrooms, including a luxurious master suite.
- Ample Storage: Benefit from built-in storage solutions and easy access to the walkable attic.
Family Focused: the layout encourages togetherness, and also provides private spaces.
